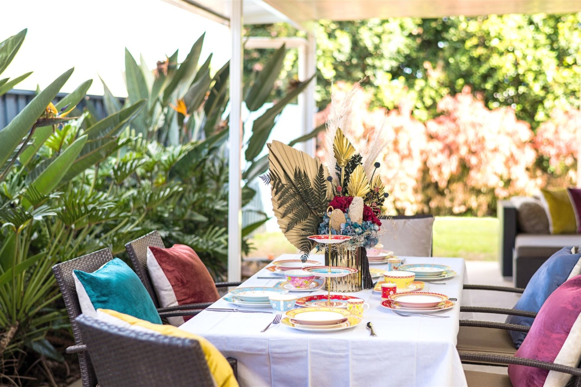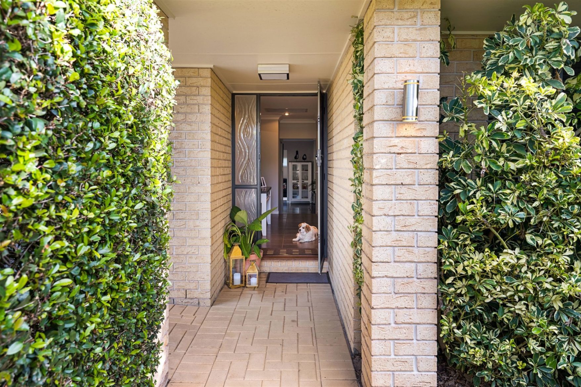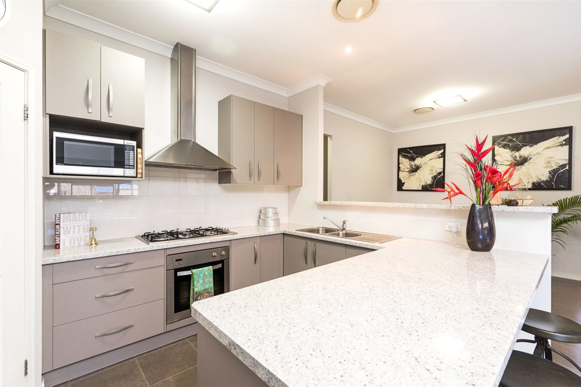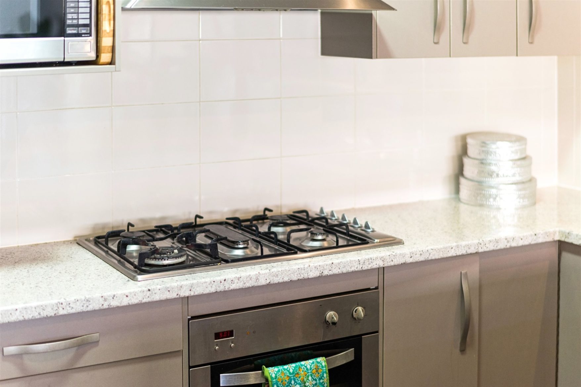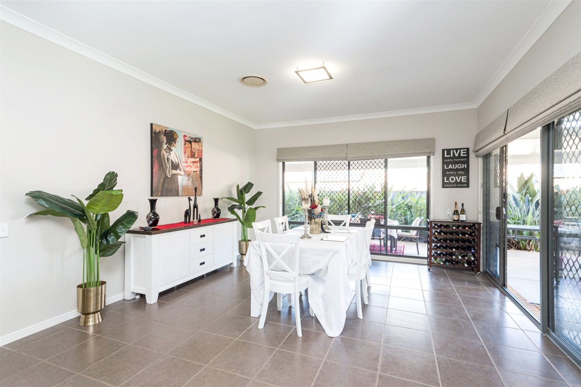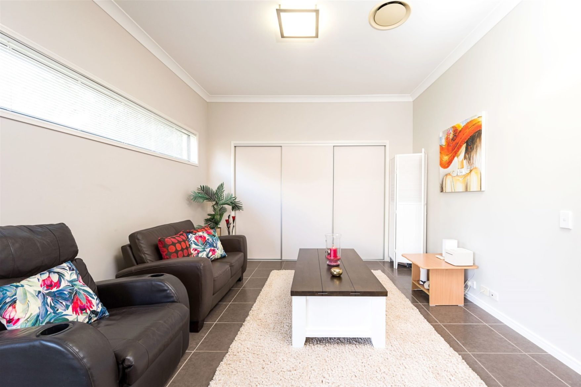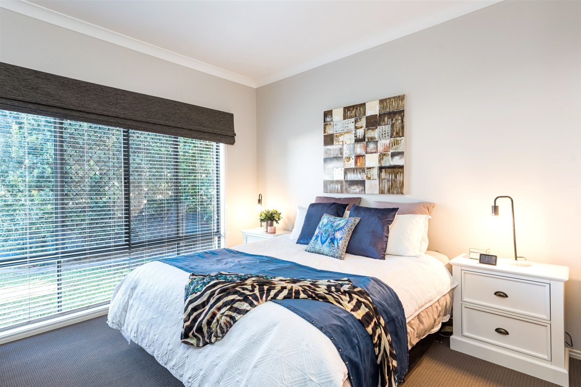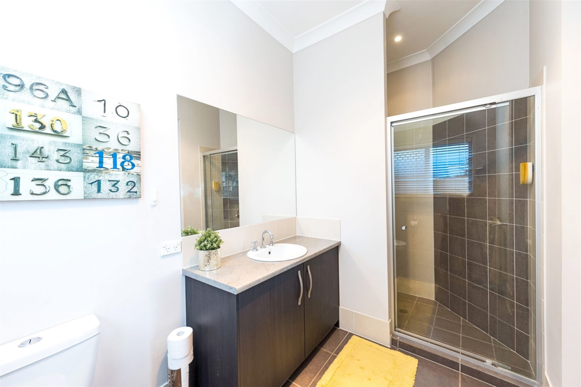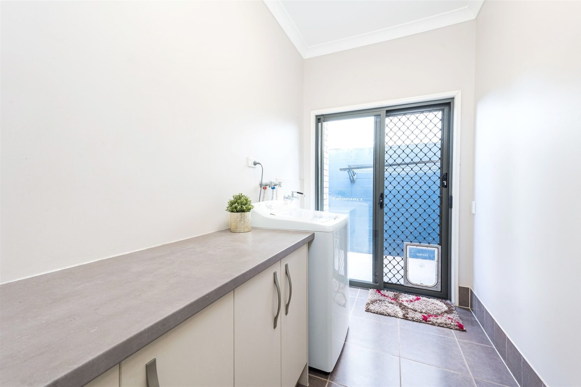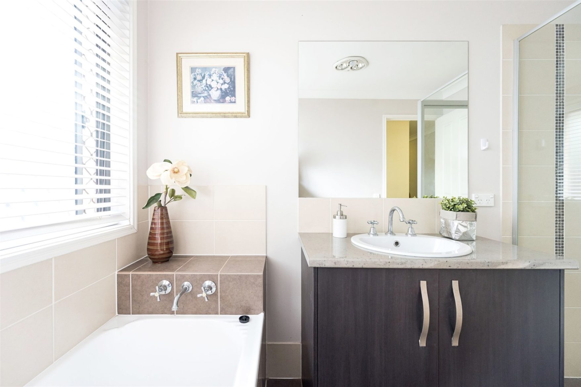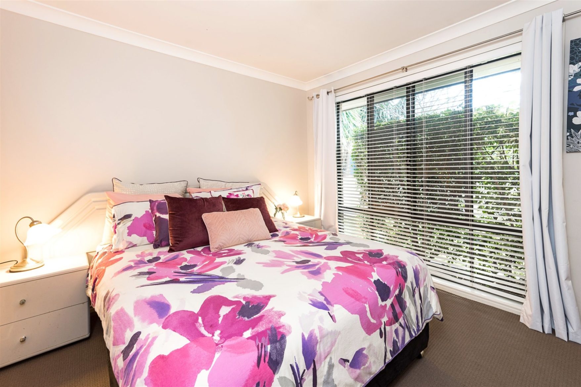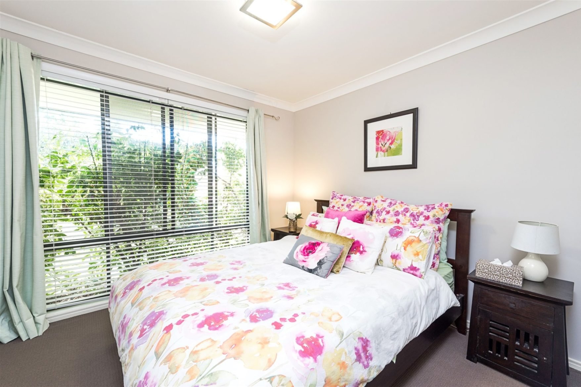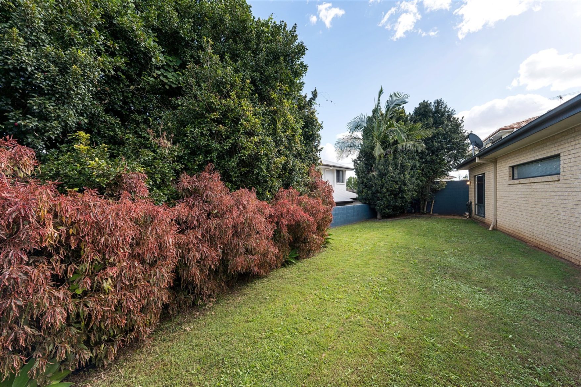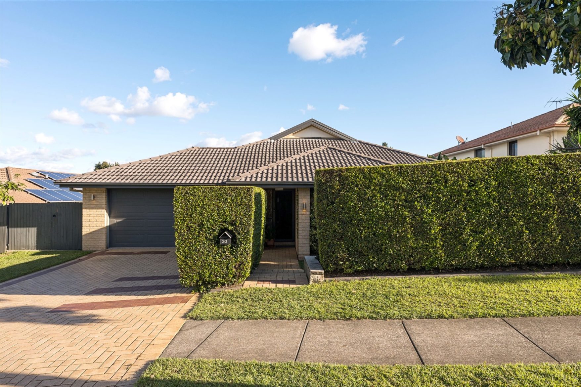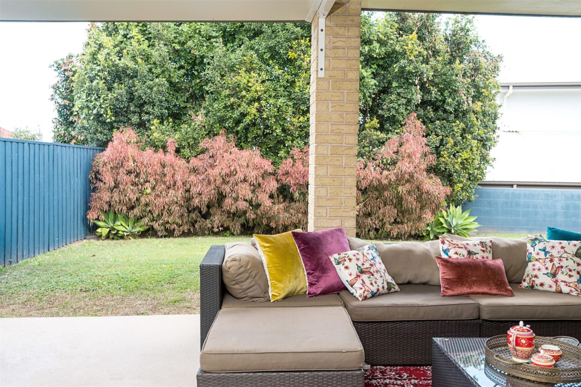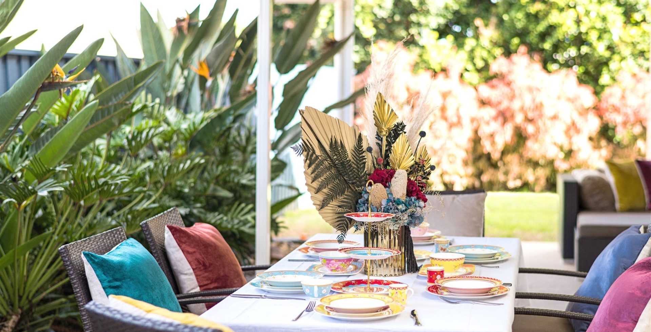The Crown
Perfectly positioned in a picturesque Kuraby location, benefits of the home’s location include:
- Quiet and tranquil, family-friendly suburb enjoying easy connection to the neighbouring high-growth suburbs of Underwood, Runcorn, Eight Mile Plains and Sunnybank Hills.
- Moments from Pioneer Drive Park, with a local nature reserve, bike paths and picture-perfect pond all within walking distance, allowing families to reconnect with their natural surrounds.
- Well-connected location favoured by families with close proximity to shops and services including the local Woolworths and Aldi and the well-establish offerings of Underwood Marketplace Shopping Centre, while also enjoying a location just 10 minutes from Westfield Garden City via Logan Road.
- A vibrant and welcoming multi-cultural neighbourhood with a strong focus on community and connection via well-established community centres and places of worship, as well as local sporting facilities, skate parks and a wide range of restaurants and café’s offering a variety of culinary and cultural experiences just beyond your door.
- Quality public and private schools abound, with the home in catchment for both Kuraby State School and Runcorn High and with Redeemer Lutheran College located just 5 minutes down the road.
- A range of public transport options and easy access to both the M1 and M3 and the bustling Underwood business district and nearby business park ensures a hassle-free commute from this central southside suburb.
